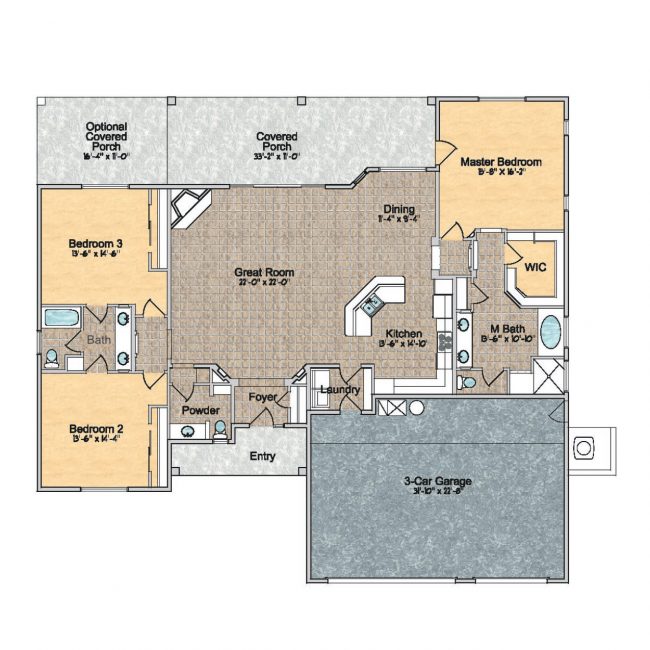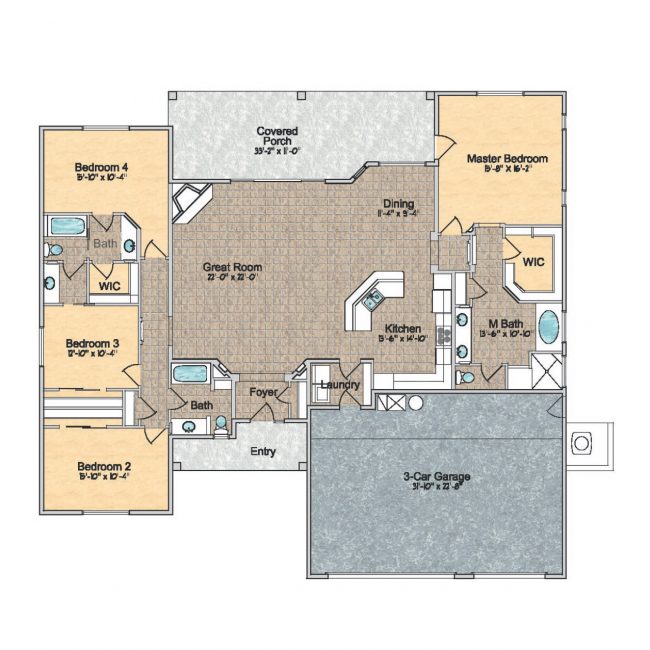2450
Plan features
4 Bedrooms
3 Bathrooms
3 Car Garages
2,450 square feet
1 Stories
Starting at $550,000
The 2450 floor plan features 4 bedrooms and 3 full baths, a large great room/kitchen/dining approach, plus a multitude of standard features including ceiling fans in all bedrooms/dens plus one living area, extensive ceramic tile, laundry room cabinets and sink with laminate tops, Alder or Oak raised panel cabinets with 42″ uppers and crown molding, granite countertops, GE Stainless Steel appliances, executive height vanities with granite countertops in all baths plus picture framed mirrors for vanities, finished 3 car garage, large covered patio, and so much more!
Pricing does not include land.
Plan Amenities & Living Areas
Covered Patio
Fireplace
Walk-In Closets
2285
Plan features
3 Bedrooms
2.5 Bathrooms
3 Car Garages
2,285 square feet
1 Stories
Starting at $535,000
Our 2285 split floor plan offers a great room/kitchen open concept with 3 bedrooms, 2 1/2 baths, finished 3-car garage, large covered patio, plus many standard features including granite kitchen countertops with stainless steel sink, Oak or Alder raised panel cabinets with 42″ uppers with crown molding, GE Stainless Steel appliances, extensive ceramic tile, fireplace, and the list goes on!
Pricing does not include land.
PLAN AMENITIES & LIVING AREAS
Covered Patio
Fireplace
Walk-In Closets
Floor Plans



