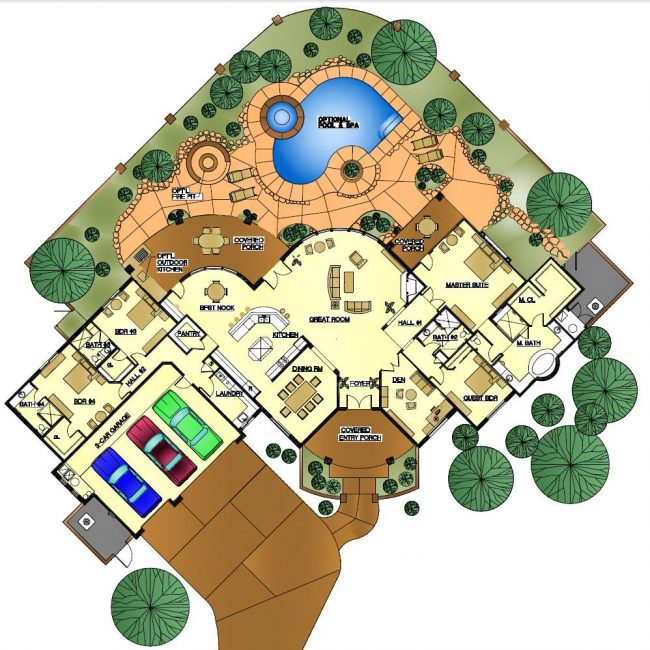Florence
at Stone Canyon
Florence
Plan number 4158
4 Bedrooms
4 Bathrooms
3 Car Garages
4,158 square feet
1 Stories
Starting at $1,000,000
The Florence is a 4,158 sq. ft. home. Be prepared to be wowed as you walk into the expansive great room with a wall of circular windows. The kitchen overlooks the great room with a breakfast nook and formal dining room. An impressive master suite has it’s own separate patio area. Three other bedrooms either have their own private bath or one close by. This plan also includes a den and boasts ample space and true elegance. Quality features with this home include front courtyard and fencing, front yard landscaping package, large covered patios with brick pavers, driveway with brick pavers, extensive decorative stone veneer, GE Monogram Stainless Steel appliances, and the list goes on! Contact the Listing Agents for gate access instructions – open daily 10-4.
Pricing does not include land.
Plan Amenities & Living Areas
Dining Room
Family Room
Office
Breakfast Area
Covered Patio
Fireplaces
Vaulted Ceiling
Walk-In Closets
Floor Plans


